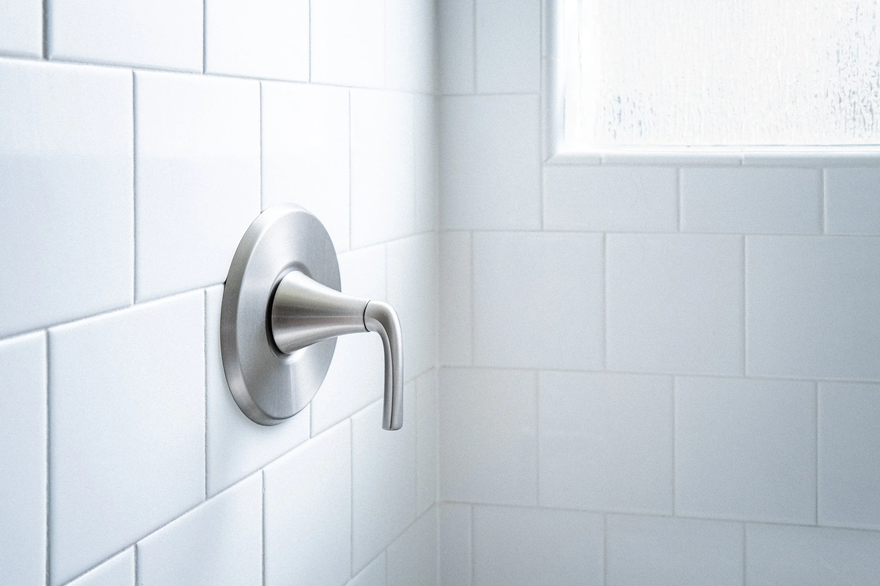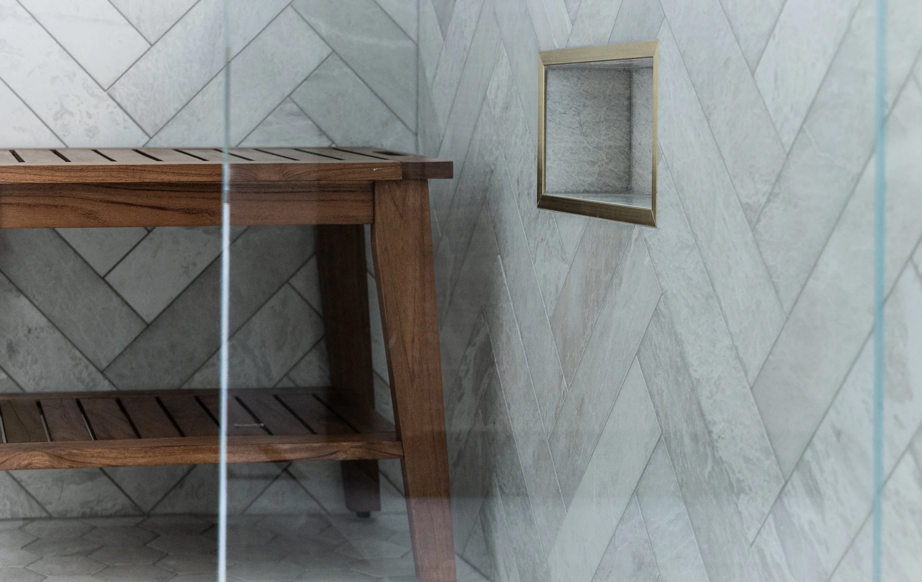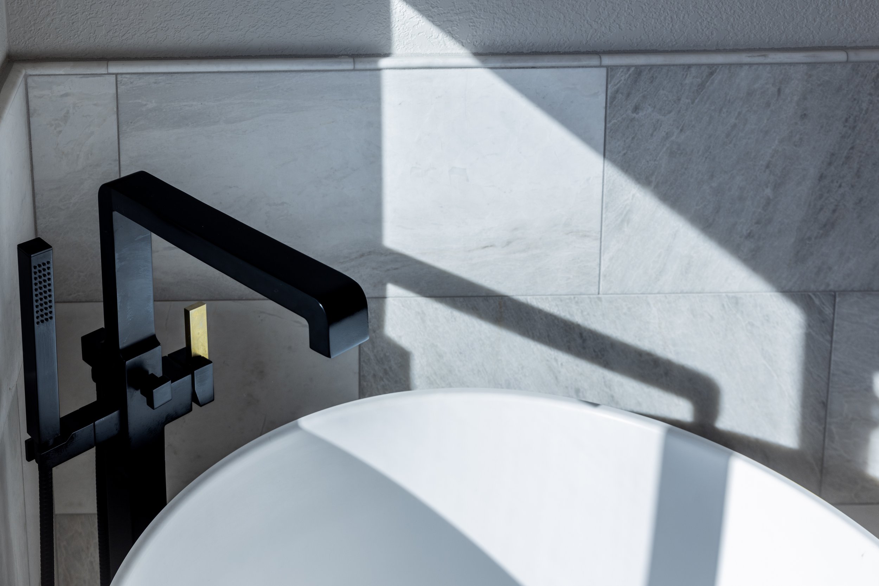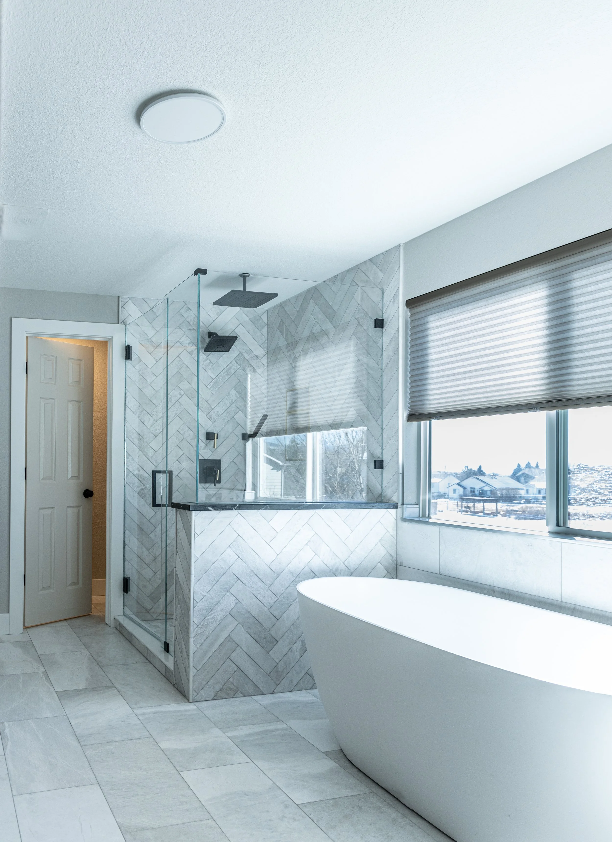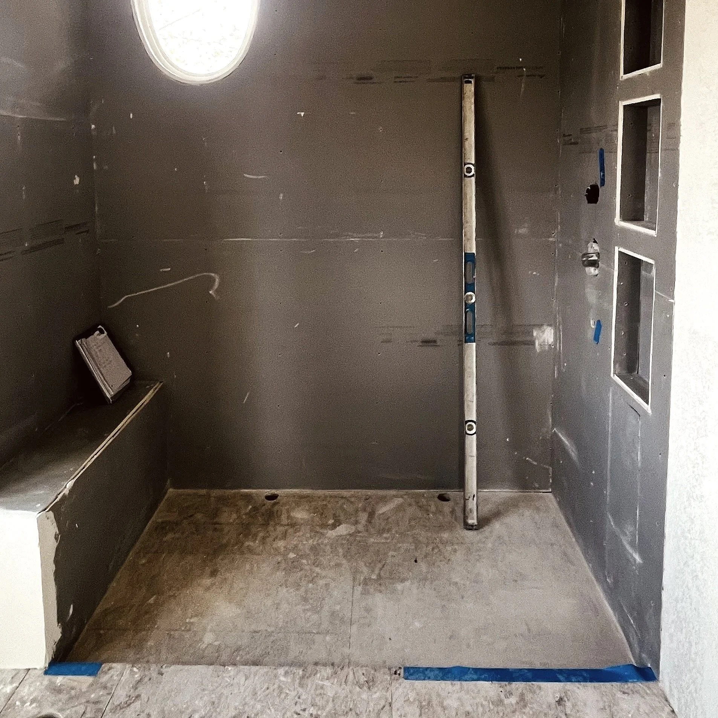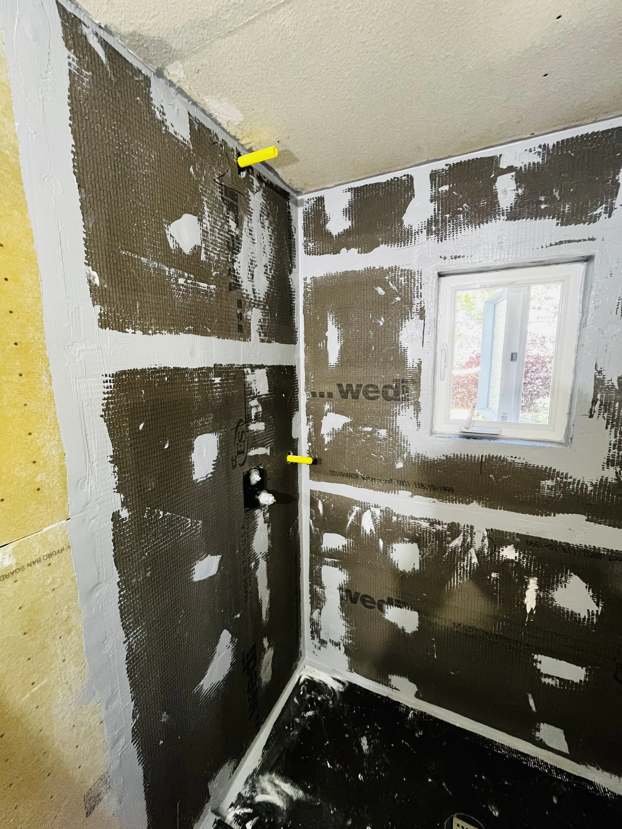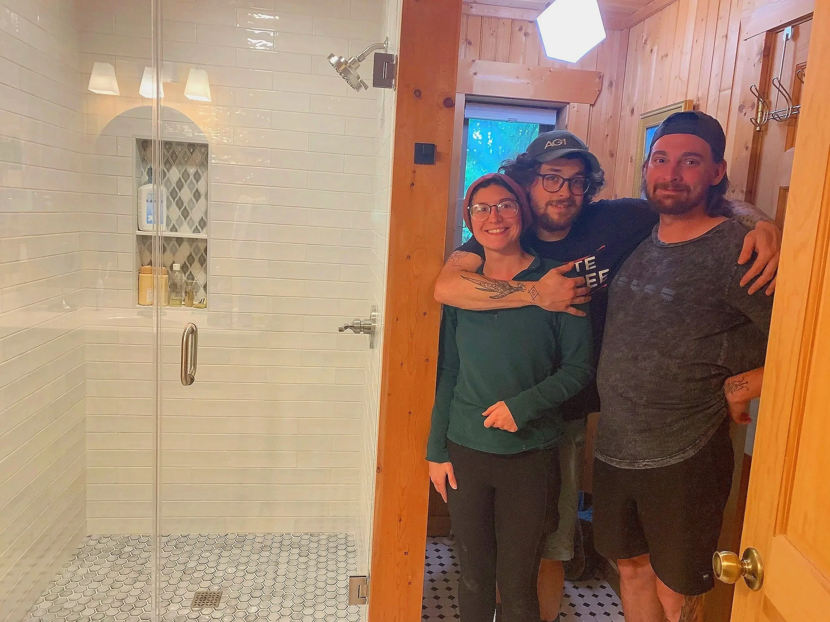OUR PHILOSOPHY
We believe that every home is a living organism that needs to be nourished and holistically taken care of.
When we enter your home to begin a remodeling project, we focus on three main aspects to take care of, and to treat you and your home with respect:
-
Upon starting every project, all paths that receive foot traffic, and all walls, doors, cabinets, counters, and furniture, that are in the traffic or workspace vicinity get covered up by a high quality protective material.
We have the utmost respect, and desire to care for your home. We’re there to propagate the beauty of your home, and protecting the contents already within, is a fundamental step.
-
During projects that begin with demolition, installing a temporary barrier that seals the work area from the rest of the house is key. Coupled with our HEPA air filters, this ensures any nasty particulates and contaminants that get released, or generated, don’t reach you, your children, or your pets.
-
Though surface protection and barrier protection are the foundation for taking care of your home throughout the process, often times, what’s most important are the small details like protecting the floors and surroundings of work spaces, consistently cleaning and organizing those work spaces, taking care to not haphazardly lean tools or materials onto delicate surfaces, disposing of dirty water away from flourishing flowers and obvious areas, thoroughly cleaning windows, mirrors, and other surfaces at the end of the project, and many other small aspects.
Our Build Practics
Don’t get us wrong, a pristine finish and articulate tile work is our namesake, and ultimately, what is appreciated about the project for decades to come; but truly, the most important aspects of a remodeling project is what lies beneath the finish…
In the beginning of your project the structural integrity of the space is assessed, and from there additional members like studs, joists, frame blocking, and stacking/replacing the sub-floor is incorporated to meet ICC and NTCA standard benchmarks. Some examples of these build practices are meeting deflection specifications for the tile substrate (most commonly needed for natural stone retrofitting); reinforcing window structures and load bearing walls (necessary in cases with outdated building practices and compromising water damage to members); as well as reengineering spaces to accommodate custom designs (like the lowered sub-floor in the picture top-right).
Structural Integrity
2025, A recessed sub-floor was designed and approved by a local engineer to accommodate a curb-less shower pan.
Through the entire remodeling process, we pride ourselves on using state-of-the-art technology & systems for waterproofing, leveling & uncoupling floors, and premium/epoxy products for grouting to ensure a long lasting finish. These products are what truly write the lease on every project’s life.
High-quality Building Materials
Even after we’re gone, you can continue to feel secure with the robust warranties built into the premium products used on the project, as well as our personal One and Five-Year warranties. In the rare instance of cases like damaging structural movement, we will be there to restore your space to its former glory!

